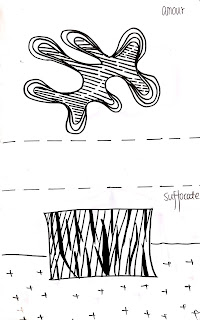Experiment 2
Theme
The theme I based on to design my light rail station is sustainability. Sustainability is what I find vital to the society today. Through sustainbable design, we can help to shape a better future for the world.
The two concept
Amanda Levete:She uses a combination of continuous, smooth surfaces that represent a sense of elegance and peacefulness.
Enric Miralles:
He bought the concept of life into his building. The buildings grow and change with time.
Link to design:
The roof design has adapted the design concept of Levete as the roof is wavy and continuous in a organic way. The vertical connection part between the roof are made of glass which has given the building life as the shadow in the light rail station will change with time which follows the sun path.
2 Axonometric in Lumion
5 real time pictures in Lumion
1.The texture from the medium range is chosen for the chair in the light rail station. It adds a sense of fun to the chair. The colour is not too dark to be boring nor is it too light to be placed as an object. The chair itself is evolved from one of my axonometric drawings. Personally I find the shape is engaing communication among people as it allows people to sit face to face.
2.The texture from the dark range is chosen to be the flooring of the light rail station. Dark colour will give the floor a sense of heaviness. In contrast, light colour is used in other parts of the station to stimulate the heaviness underneath while the light cheerful feeling in the space. The picture has also captured the machine to top up OPAL card which is evolved from one of the axonometrics drawings.
3. The texture from the light range is chosen to be applied to the guard rail. This is because the light colour will not attract people's attention since the guradrail is expected to be functional rather than decorational. The guardrail itself is a transformation of repeating one of mine axonometrics.
4. As shown in the photo, natural light will be able to shine through the transparent glass during daytime. This is to ensure minimal usage of energy in this light rail station as the theme for this design is sustainability.
5. The supporting pillars in the light rail station are made of wood which are from sustainable source. The pillars are designed to look like abstract form of trees. It is to create a sense of nature in the hustle and bustle of city life.
About the Station , theme and Additional Pictures
The station will be situated across the street at where the car park is. The light rail will go up a ramp and be divided into two as the opposite direction will sit at the opposite side of the light rail station.
The rood of the light rail station is longer than what is neede to shade the station itself. This is because the roof will provide shelter to the pedestrian at bad weather.
The cars will go underneath the lightrail station while the pedestrians will have full access to the ground floor. They will be entering the light rail station at ground floor and go up to the platform which is on first floor.
As the theme for the design is sustainbility, the majority which will be the students at university will use the stairs to access the platform.However, lift will be installed for those in need.
Lumion Link:https://www.dropbox.com/s/kd0yrjtaxmd7keb/hhhhhhhhhhhhh.ls8s?dl=0
Sketchup Link:https://3dwarehouse.sketchup.com/model/3e0c33ae-82aa-4d37-9ff7-7a69529cefc7/unsw-lightrail






















Comments
Post a Comment